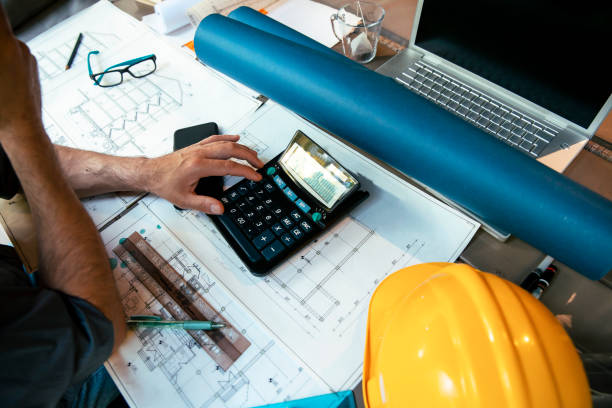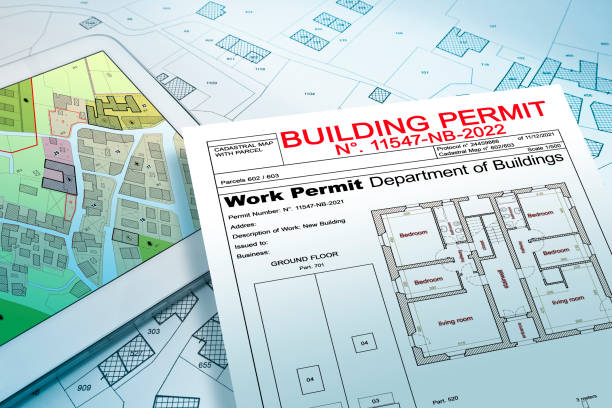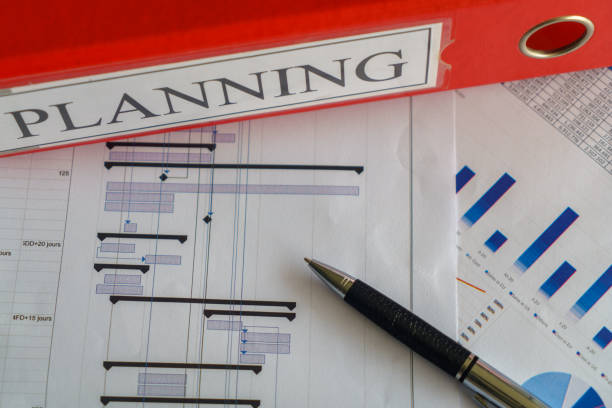Kicking off a building project is an exciting milestone, but it also comes with challenges. To avoid setbacks, make sure you ask the right questions before construction begins on your home, office, or commercial property.
The process goes beyond having a vision; it requires thoughtful planning, financial preparedness, and a clear understanding of your goals. Every decision, from selecting the right materials to hiring the right contractors, can significantly impact the project’s success.
Proper planning saves you money and ensures the project runs smoothly from start to finish, minimising delays, unexpected costs, and design flaws. By asking the right questions at the outset, you set the stage for a project that meets your expectations, stays within budget, and stands the test of time.
Here are five crucial questions you should ask before starting any building project.
1. What Is My Budget and How Will I Fund the Project?
Budgeting is the foundation of any successful building project. Knowing how much money you have and how you’ll fund the project will shape every decision you make. A well-established budget provides clear guidelines for the scope of your project and helps ensure that resources are allocated effectively.
The first step in creating a budget is assessing the total costs. These may include materials, labour, permits, equipment, and unforeseen contingencies. Once you have a comprehensive understanding of all the expenses, it’s important to break them into manageable sections, giving you a clearer view of where to focus your financial efforts.

Funding the project is equally crucial. Determine how you will obtain the necessary capital. Will you use personal savings, take out loans, seek investors, or apply for grants? Each option has advantages and disadvantages, depending on the project scale and financial situation. Loans or grants may provide the necessary capital but may also come with terms affecting cash flow. Private investors or crowdfunding could offer more flexibility but might involve giving up some control or equity.
It’s also wise to include a contingency fund in your budget to plan for potential delays or unexpected costs. This safety net ensures the project can continue smoothly without major setbacks, even if issues arise.
Ultimately, a solid understanding of your budget and funding sources will keep the project on track, prevent overspending, and enable you to make informed decisions about every project phase.
Key Considerations:
– Set a Realistic Budget: Determine a clear budget that includes construction costs, permits, design fees, and contingency funds for unforeseen expenses.
– Funding Sources: Decide whether to use personal savings, bank loans, or seek investment. If you’re taking a loan, ensure you understand the repayment terms.
– Contingency Planning: Set aside 10-20% of your budget for unexpected costs such as material price increases, weather delays, or design changes.
Pro Tip: Avoid overextending your finances. It’s better to scale down the project than to leave it unfinished due to lack of funds.
2. What Is the Purpose and Scope of the Project?
Understanding the purpose of your building project is crucial for proper planning. The purpose dictates the direction of the entire project, influencing decisions about design, layout, materials, and even the construction timeline. Are you building a home to live in, a commercial space to lease, or an investment property to sell? Each purpose comes with distinct needs and priorities that must be considered from the outset.

For example, if you’re building a family home, the design and materials will focus on comfort, aesthetics, and long-term durability. You’ll likely prioritise energy efficiency, safety, and personalised spaces. On the other hand, if you’re constructing a commercial space, considerations such as functionality, accessibility, and compliance with business regulations will take precedence. Commercial buildings often need to be adaptable to different types of tenants, requiring flexibility in layout and design.
Investment properties, whether residential or commercial, need a different approach. The design and materials should maximise return on investment, focusing on cost-effectiveness, resale value, and market appeal. This may involve choosing designs and finishes that are broadly appealing yet efficient in cost and maintenance.
The project’s scope refers to its specific objectives and limitations, including the structure’s size, the finish level, and the desired timeline. Understanding the scope helps set realistic expectations and align the project with your goals. Defining the purpose and scope upfront helps avoid unnecessary changes during the construction process and ensures that the final result efficiently meets the intended goals.
Key Considerations:
– Define the Objective: Ask yourself, “What is the end goal of this project?” Is it for personal use, rental income, or resale?
– Project Scope: Determine the size and complexity of the project. Is it a single-story home, a multi-floor commercial building, or a renovation? A clear scope reduces the likelihood of scope creep, where additional tasks inflate costs and timelines.
– Functionality: Ensure the design meets the intended use. For example, a family home should prioritise living space and comfort, while a commercial building may require energy efficiency and aesthetic appeal.
Pro Tip: A clear scope prevents project delays, miscommunication, and unnecessary expenses. Involve architects and designers early to ensure your vision is feasible.
3. Who Will Be Involved in the Project?
Every building project requires a team of professionals, and selecting the right people is critical for success. The experience, reputation, and reliability of contractors, architects, and engineers directly impact the quality of work, the timeliness of the project, and the overall outcome. Identifying key team members and their roles ensures the project progresses smoothly and meets the required standards.

The architect is at the team’s heart and will translate your vision into detailed plans. The architect is responsible for the design, ensuring that the building complies with regulations, is functional, and reflects your objectives. They’ll work closely with you throughout the project to refine the plans and address any design challenges.
Another crucial figure is the engineer. Depending on the type of project, this may include civil, structural, or mechanical engineers. Engineers ensure the building’s design is sound, practical, and meets all safety standards. Their expertise helps prevent issues like structural failure or costly modifications.
The general contractor oversees the day-to-day construction process. They manage the workforce, source materials, and coordinate between subcontractors. A reliable contractor ensures that the project stays on schedule and within budget while addressing any issues arising during construction.
Depending on the project’s complexity, other specialists may be needed in addition to these core roles. These may include electricians, plumbers, interior designers, landscapers, or project managers who ensure all project elements are aligned. It’s vital to check their credentials, review past projects, and read client testimonials before committing to any professional.
Selecting the right team with diverse yet complementary skills can make all the difference in achieving the desired results. A cohesive, experienced team ensures the project runs efficiently, meets your expectations, and adheres to deadlines and budget constraints.
Key Considerations:
– Select a Project Manager: If you don’t have time to oversee every aspect, hire a project manager to coordinate the work, manage timelines, and control costs.
– Choose Reputable Contractors: Research and vet contractors by checking references, past projects, and certifications. Ensure they have experience handling similar projects.
– Involve Experts: Architects, quantity surveyors, engineers, and interior designers bring specialised knowledge to the table, ensuring the project meets safety, regulatory, and aesthetic standards.
Pro Tip: Don’t rush to hire the cheapest contractor. Quality work pays off in the long term, and mistakes by inexperienced contractors often cost more.
4. Do I Have the Necessary Permits and Legal Approvals?
Building without proper permits can lead to costly legal troubles, fines, and demolition orders. Ensuring your project complies with local laws and building codes is crucial to avoid these risks and ensure the project is completed smoothly and legally.

Before starting construction, you must determine which permits and approvals are required. These can vary depending on the location, project type, and work scope. For instance, if you’re building a new structure or making significant alterations to an existing one, you may need planning, zoning approvals, environmental permits, and construction permits. Each ensures the project aligns with local land use regulations, safety standards, and environmental protections.
It’s also essential to check whether the project complies with building codes, which set minimum safety standards for construction, including structural integrity, fire safety, plumbing, and electrical systems. Additional permits or assessments may be required if your project involves certain features, such as altering historical buildings or affecting local infrastructure.
Getting these permits and approvals typically involves submitting detailed plans to the local authority for review. The review process ensures that your design meets all requirements and may involve inspections at different stages of construction. Delays in obtaining necessary approvals can push back your timeline, add unexpected costs, and even halt progress.
In addition to government permits, other legal considerations may include contracts with contractors or vendors, insurance coverage, and adherence to environmental laws. Having the right permits and approvals provides peace of mind, avoids future complications, and ensures the project is legal, safe, and up to code.
Key Considerations:
– Zoning and Land Use: Check if your project is allowed in the area’s zoning regulations. For instance, some areas are residential-only, while others allow commercial development.
– Building Permits: Submit plans to the local planning authority and obtain the required permits before starting construction. Permit requirements vary by location and project type.
– Health and Safety Compliance: Ensure the project adheres to health and safety regulations, especially for commercial buildings where public use is expected.
– Environmental Considerations: If your project impacts the environment (like cutting down trees or affecting water drainage), you may need special permits from environmental agencies.
Pro Tip: Engage with local authorities early to avoid project stoppages due to non-compliance. Hiring a local consultant familiar with the regulatory environment can streamline this process.
5. What Is the Project Timeline, and Are There Potential Delays?
Time is money in construction. Delays can increase costs, extend the project’s duration, and disrupt your plans. Establishing a realistic timeline is essential to keep the project on track and avoid unnecessary complications. A well-defined timeline sets expectations for each construction phase, from the initial design and permitting stages to completion and final inspections.
The project timeline should outline key milestones, such as when permits are expected to be approved, when construction phases (like foundation laying, structural work, electrical installations, etc.) will begin, and when you anticipate project completion. It’s important to factor in the time required for inspections, approvals, and coordination between different teams.

While a clear timeline is important, preparing for potential delays is equally vital. Construction projects are often subject to unforeseen disruptions, such as weather conditions, supply chain issues, labour shortages, or regulation changes. Even the best-laid plans can encounter hurdles. Building a buffer into your timeline for potential delays helps ensure you can still meet your target completion date, even if unexpected problems arise.
Communicating regularly with your contractors and other stakeholders about the timeline and potential delays is key to ensuring everyone stays aligned. This also allows you to make quick decisions if adjustments to the timeline are needed. Additionally, monitoring progress through regular site visits or status updates can help identify any issues early, allowing you to take proactive measures to mitigate delays.
By establishing a comprehensive timeline and anticipating potential disruptions, you can ensure a smoother construction process, minimise delays, and manage your budget more effectively.
Key Considerations:
– Project Schedule: Break down the project into phases, each with a deadline. Typical phases include design, permitting, site preparation, construction, and finishing.
– Risk Management: Identify factors that could cause delays, such as weather, labour shortages, or supply chain disruptions. Mitigate these risks as much as possible.
– Contingency Time: Factor in extra time for unexpected delays. Even a one-week delay can push your timeline back significantly if key tasks depend on one another.
Pro Tip: Use project management software or hire a project manager to track progress, communicate updates, and keep all stakeholders accountable.
Final Thoughts
Starting a building project requires more than enthusiasm and money. It demands careful planning, coordination, and foresight. You can reduce risks, avoid unnecessary expenses, and achieve a successful outcome by asking these five essential questions about budget, scope, team, permits, and timeline.
Preparation is the key to a stress-free building process. Don’t hesitate to consult industry professionals for advice, as their insights can prevent costly mistakes and keep your project on track. Remember, the time spent planning is never wasted—it’s an investment in the success of your building project.

